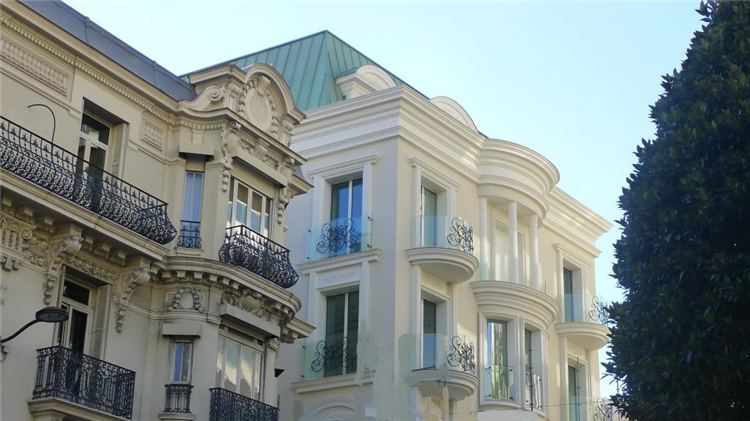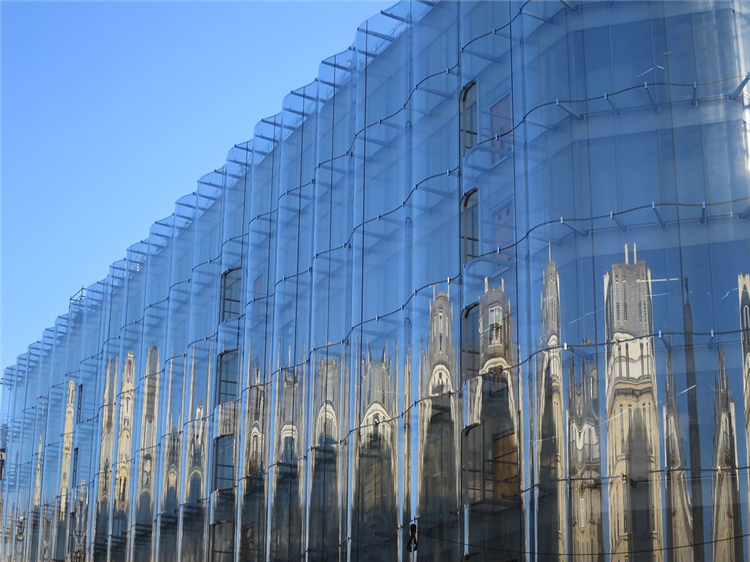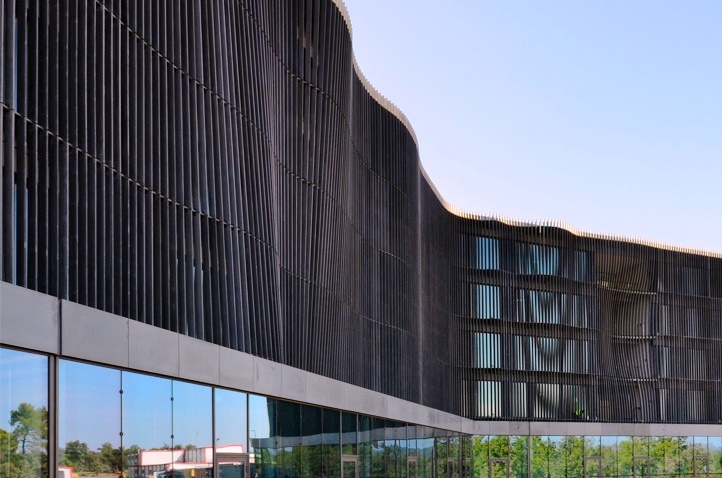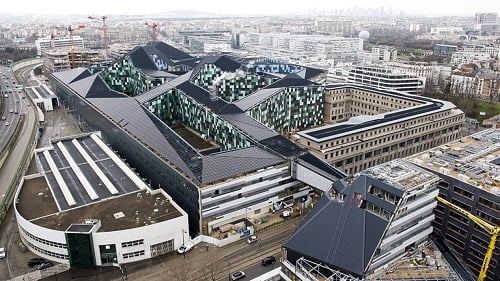EQUIPEMENT CULTUREL DE CENTRALITE – CARRE SENART
Programming for three rooms, a front of 300 seats, a frontal of 900 people and a 600-seat multifrontale
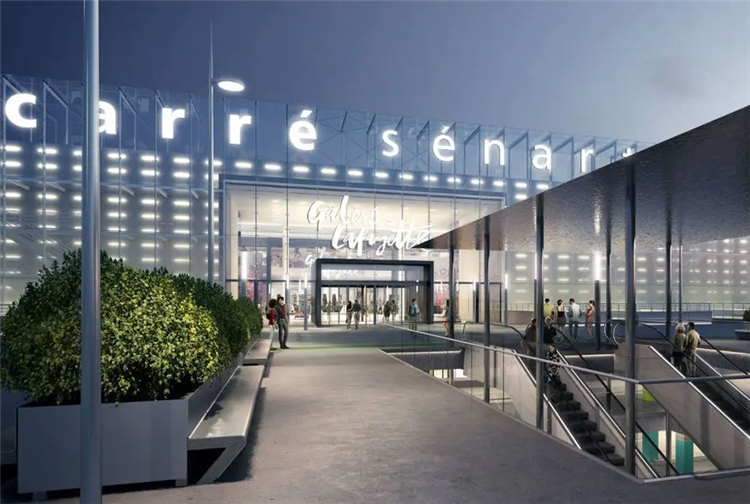
Date
2007 - 2010
Place
SENART
Project management
SAN SENART
Architect
Atelier d'architecture Chaix & Morel et Associés
Surface
9800 m2
