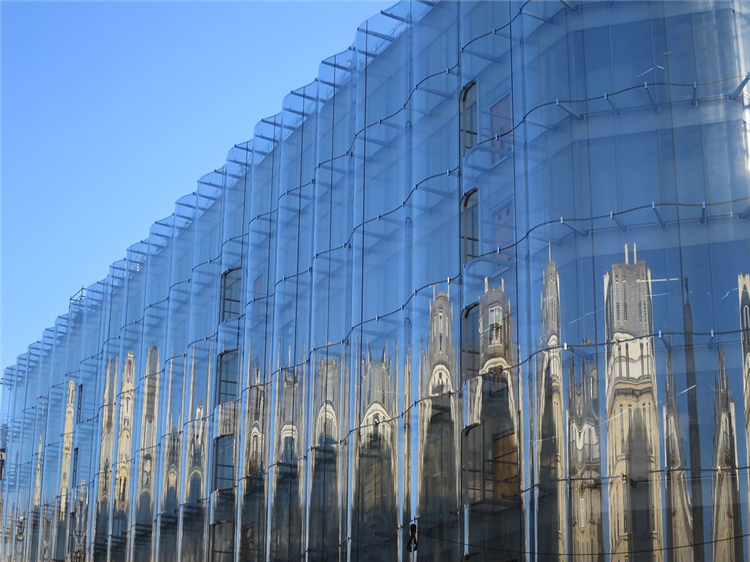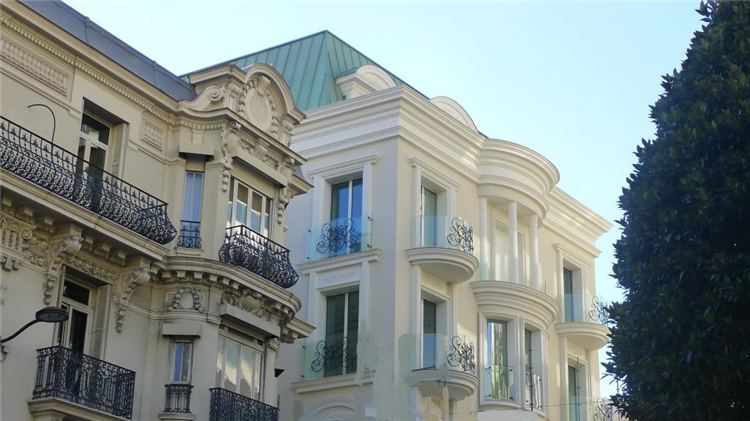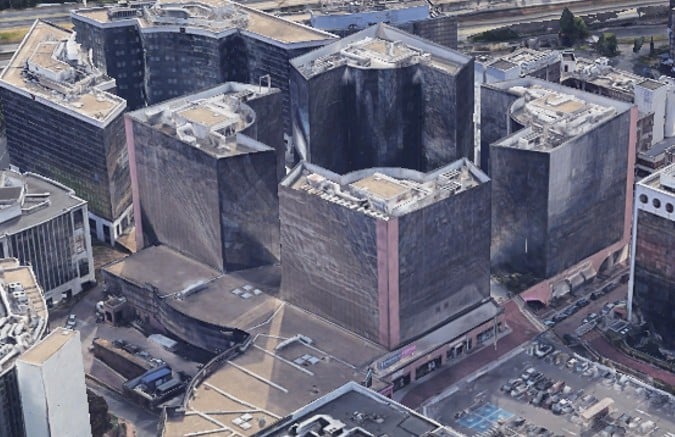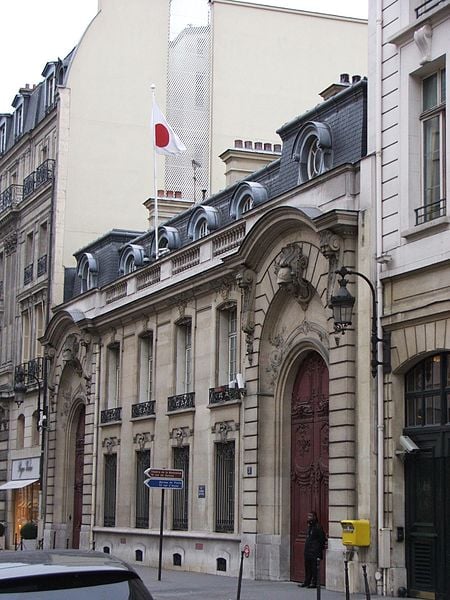LOGEMENTS SOCIAUX ET COMMERCES – MAQUETTE NUMÉRIQUE BIM
Complete project management for a 56-unit social housing project with shops on the ground floor and car parks - Timber-framed facade. BIM level 2 (several BIM models (architectural, structural, MEP, etc.), with collaboration and exchange on these models)
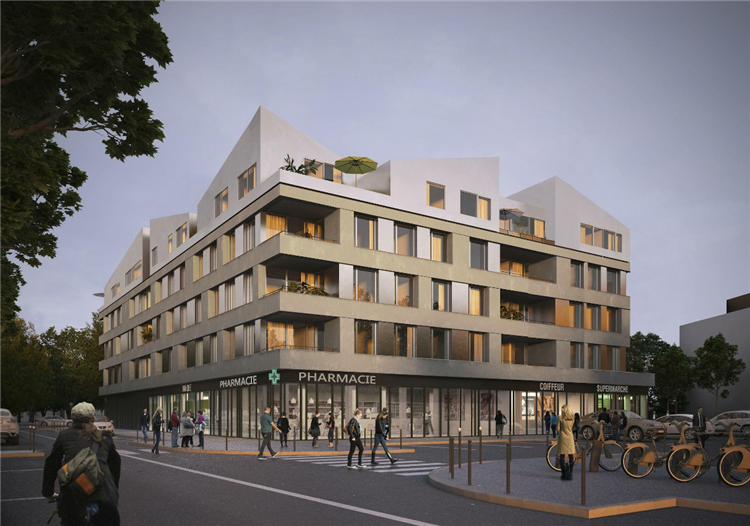
Date
2015 - 2020
Place
Savigny le temple
Project management
VALOPHIS - SODES
Architect
KARAWITZ
Surface
4000 m2
